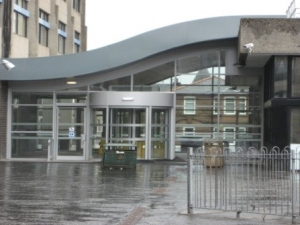This project was carried out in three phases. The initial works comprised of full internal refurbishment, alterations and conversion works of the existing concourse, entrance, refectory, servery, seminar suite, reception and offices. This included the conversion of the existing seminar suite into an ICT and study area. The new build section included an extension to the ground floor concourse and formation of an additional café area.
The entrance lobby was subsequently demolished and completed new lobby entrance formed. This consisted of contractor-designed structural glazing/curtain walling, revolving doors and curved roof system. The College remained fully operational during the works, requiring a flexible approach and minimal disruption for the College and its student throughout.
| Additional Information | |
| Client: Architect: Value: Services: |
James Watt College Norr £3 million Mechanical and Electrical Services Design |
