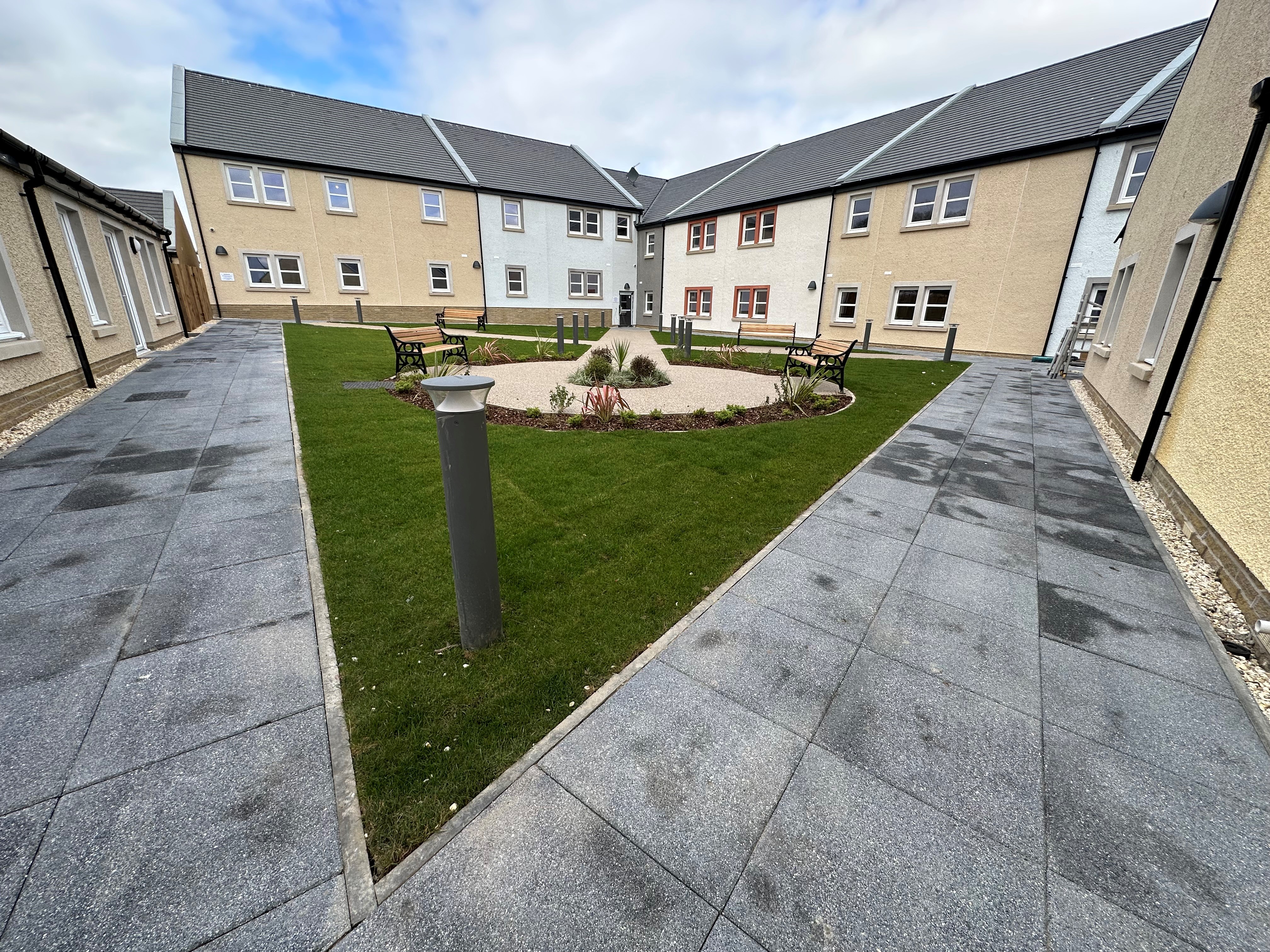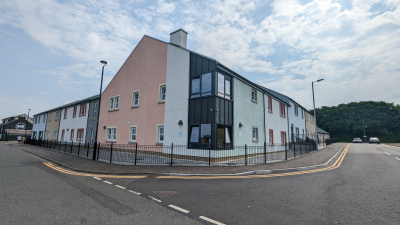A mix of 24 general needs homes, eight wheelchair liveable properties, 11 amenity bungalows and 28 properties within a sheltered housing complex. The properties have been designed to include a mix of modern, affordable, energy-efficient housing on the vacant site opposite the old Magnum centre.
All new homes will benefit from sustainable features including dual zone heating controls, low energy LED lighting and solar photovoltaic panels placed on homes throughout the site to reduce fuel bills for tenants. The older people’s housing includes the latest assistive technology to help residents live independently in their own homes for longer.
M&E Installation also included mechanical ventilation, heating distribution, gas distribution, thermal insulation, sprinklers, hot water services, mains water service, soil, wastes and drainage above ground slab.
Low voltage power distribution, disabled alarm/warden call system, lighting and power, IT data/voice, fire detection, alarm installation and door access systems and CCTV.
| Additional Information | |
| Client: Architect: Value: Services: |
North Ayrshire Council Norr £12.5 million Mechanical and Electrical Services Design |

