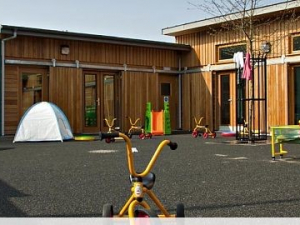The design for the nursery presented the challenge of relating to the scale of the surrounding buildings whilst simultaneously addressing the diminutive stature of the buildings principle users, 65 children aged from 2 months to 5 years.
All of the group rooms are enclosed and open out onto private south facing play courtyard. The walls and surrounding this space are heavily glazed so that the rooms are flooded with natural light whilst sliding louvred shutters provide adjustable shading and security for the softer façade. HB were fully involved in all new mechanical and electrical services.
| Additional Information | |
| Client: Architect: Value: Services: |
Riverside Inverclyde Coltart Earley £750K Mechanical and Electrical Services Design |
