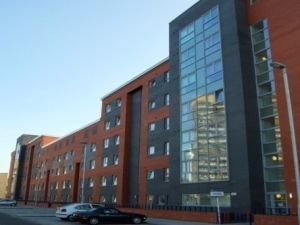The project comprised of the construction of a single residential building incorporating 68 flats of ranging sizes laid out over six separate staircases, ranging from five to seven storeys high, requiring in same case provision of fire-fighting lifts and associated services. The stair cases were constructed for the use of the client New Gorbals Housing Association with the balance for general sale via Ogilvie Construction.
Services provided by HB involved all systems associated with the Mechanical and Electrical lift installation. Due to the height of the development this involved the provision of fire-fighting lifts and associated services including smoke ventilation, dry risers and standby surplus. All Flats were heated by gas fired combination boilers and served from a central boosted water supply system to future proof against mains water pressure downgrading. All Flats were provided with smart wiring to provide TV Telephone and Data services.
| Additional Information | |
| Client: Architect: Value: Services: |
New Gorbals Housing Association Cooper Cromar £7 million Mechanical and Electrical Services Design |
