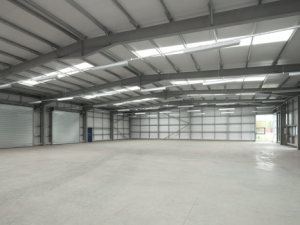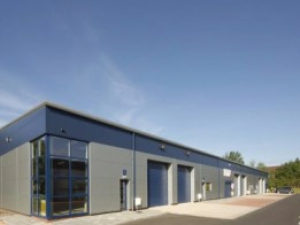Development of a 3 acre vacant site within the existing Dundyvan Industrial Estate. The completed development comprises around 44,000sq ft of a newbuild industrial space, within three separate blocks.
Each unit has a minimum eaves height of 4.5 metres with electrically operated roller shutter door access and 3 phase power supply. There are double glazed windows to the front to accommodate office fit out.
Full M&E design services included incoming gas supply, ventilation and exhaust, thermal insulation, Automatic Controls, LV Cables heating distribution, emergency Lighting, fire alarm, lighting installation and security systems.
| Additional Information | |
| Client: Architect: Value: Services: |
Silverbank Development Co Ltd James Barr £2.2 million Mechanical and Electrical Services Design |

