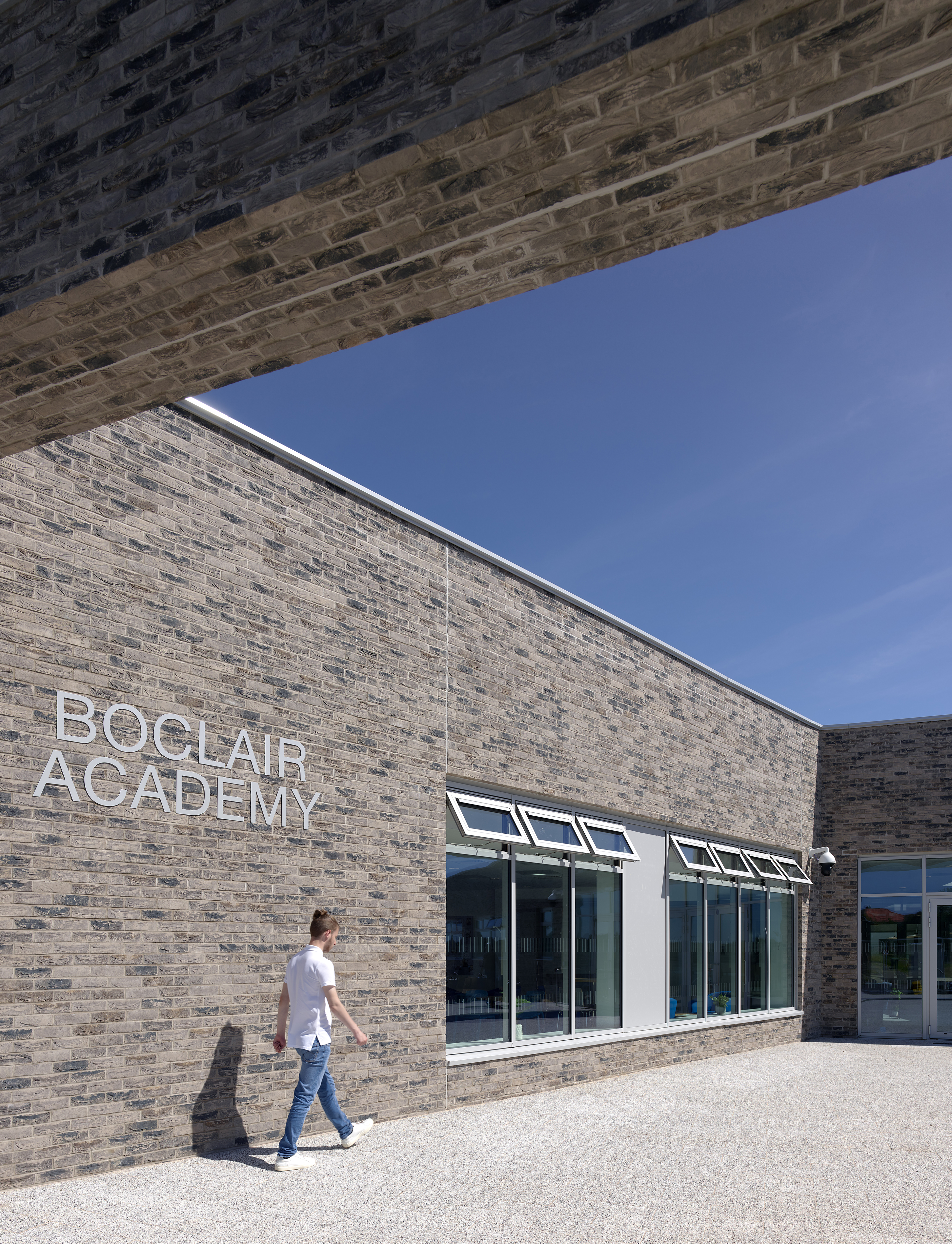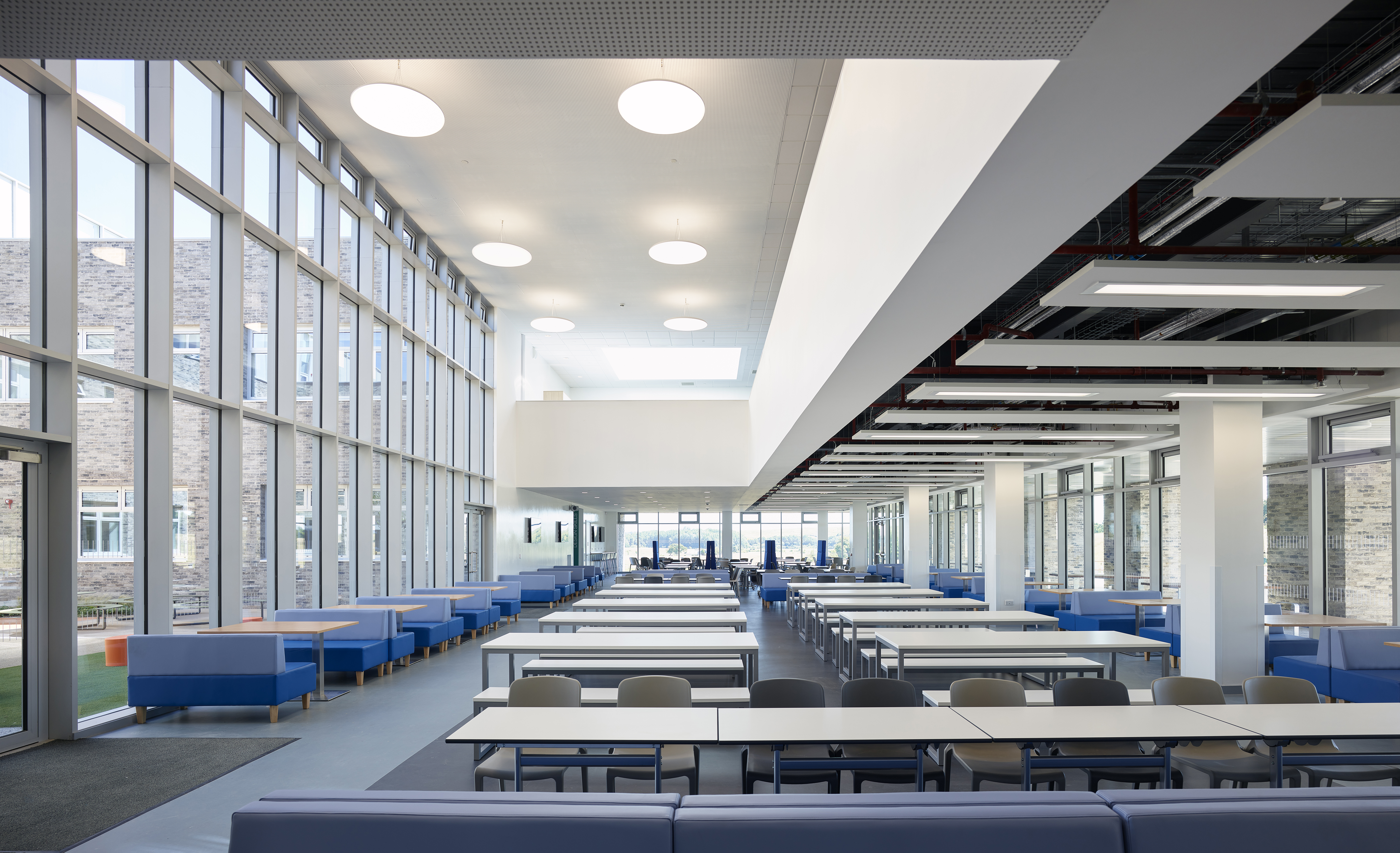The construction of a new secondary school in Bearsden replaced the existing Boclair Academy and accommodates more than 1000 pupils.
The mechanical services for Boclair Academy includes a Combined Heat and Power (CHP) Unit which acts as the lead source of both heat and power providing a substantial part of the buildings electricity, space and hot water heating requirements. Back-up and top-up boiler plant will provide wintertime heating requirements. The building’s heating is via a zoned underfloor heating and utilises natural ventilation for the substantial part of the building’s footprint. Large volume spaces have been provided with a hybrid / assisted “Breathing Building’s” ventilation solution controlled by occupancy and air quality sensing. All areas requiring mechanical ventilation for occupied areas provides supply and extract ventilation with high efficiency heat recovery ventilation systems. The Building achieves an EPC rating of A.
Internally a new lighting design has created a fully compliant environment for learning. Small power has been designed to allow for all areas including full school kitchen and servery area, home economic and Multi skills CDT areas. A complete fire alarm system and security including door access and intruder alarm has been integrated into the buildings design. Externally the car park and various pedestrian areas are well lit and vehicle charging infrastructure has also been included. LED sports lighting has been installed to meet requirements of the school hockey pitch.
| Additional Information | |
| Client: Architect: Value: Services: |
East Dunbartonshire Council Ryder £40 million Mechanical and Electrical Services Design |

