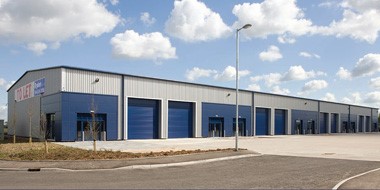A total of 60,082sq ft of a new industrial / warehouse accommodation is provided. The units are split between a terrace of 36,058sqft and 24,024sq ft. Both terraces can be subdivided to provide a wide range of unit sizes from 3,003sq ft.
The units have an internal height of 6m with a vehicle door to the front and glazed section to accommodate an office fitout.
Full M&E design services including LV distribution, cabling, containment, external lighting, power, CCTV, emergency lighting, water and earthing.
| Additional Information | |
| Client: Architect: Value: Services: |
Silverbank Development Company CRGP £3.5 million Mechanical and Electrical Services Design |
