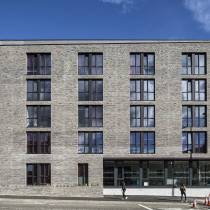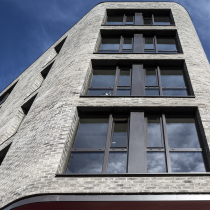The scheme was to redevelop the site into a modern and bespoke 8 storey student accommodation block with associated management facilities and amenities. The accommodation houses approximately 196 students in ensuite and non-ensuite units, ranging in mix from two to nine bedroom cluster flats. The property also features spacious, light communal lounges, ideal for socialising, landscaped outdoor spaces, wifi throughout the building, along with CCTV and secure door entry to residents’ security.
There is secure cycle parking provided on site and a landscaped courtyard offering secure and sheltered amenity space at the heart of the building, away from the busy surrounding streets.
There is a degree of permeability through this courtyard, with both a main entrance from Powis Place and a secondary entrance from Canal Road offering glimpses of the interior. All the main circulation stairs are accessed from the courtyard, ensuring that the space is lively and well used.
Awards:
- Winner of the RIAS Award for Best In Residential Category.
- Winner of the Saltire Housing Design Award
| Additional Information | |
| Client: Architect: Value: Services: |
Alumno Developments Carson & Partners £12 million Mechanical and Electrical Services Design |

