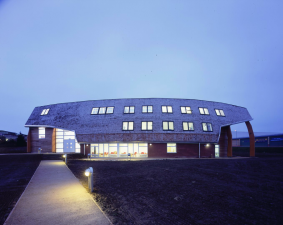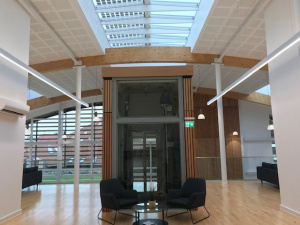A new customer service centre for window manufacturer Velux providing, training facilities, office space, meeting suite and a staff restaurant which will be housed within a 3,500 m2 new build structure. The building has been designed to sit alongside the existing head office, which features 200 of the company’s roof windows.
Complete Mechanical and Electrical Services installation including a much enhanced environmental control BMS system to allow full use of daylight harvesting and natural ventilation allowing the client to make full use of their product.
| Additional Information | |
| Client: Architect: Value: Services: |
The Velux Company Sinclair Watt Architects £6 million Mechanical and Electrical Services Design |

