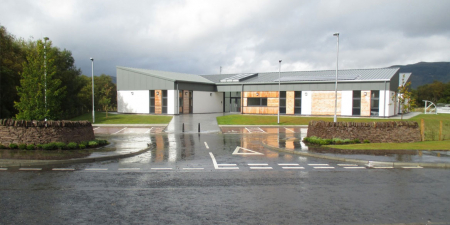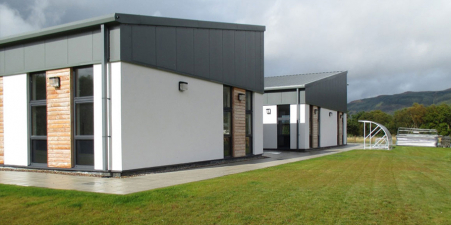Construction of new Industrial / Office Units at Sandbank Business Park, Dunoon. The new facility at Sandbank has been designed to be flexible and accommodate the needs of different types of businesses.
A variety of unit sizes with common entrances, foyer, meeting rooms and toilets. A steel frame monopitch structure clad in metal with render and timber provide an attractive and robust finish and lantern glazing provide abundant natural glazed to core areas while PV panels on south facing roofs reduce energy usage.
Full M&E design services included incoming gas supply, central boilerplant, ventilation and exhaust, heating distribution, thermal insulation, Automatic Controls, LV Cables, lighting installation, emergency Lighting, fire alarm and security systems.
| Additional Information | |
| Client: Architect: Value: Services: |
Highlands & Islands Enterprise (HIE) CP Architects £2 million Mechanical and Electrical Services Design |

