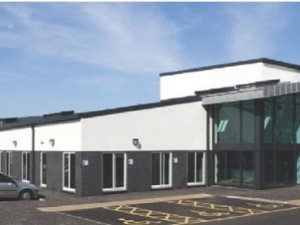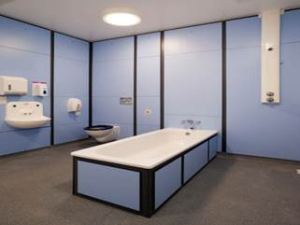The building is formed by a two storey ‘L’ shaped building housing the Complex Needs Wards and Communal Spaces and a single storey ‘V’-shaped 15 Bed low secure unit. Two internal courtyards provide the patients with segregated secure private garden space.
Full traditional M&E Services including lighting, fire alarms, emergency lighting, power systems, ‘Specialist Systems’ were also included such as patient call, staff attack, induction loop system and door access systems. All M&E systems within specific areas required anti-ligature requirements.
Build achieved a NEAT excellent rating.
| Additional Information | |
| Client: Architect: Value: Services: |
NHS Lanarkshire Norr £6.2 million Mechanical and Electrical Services Design |

