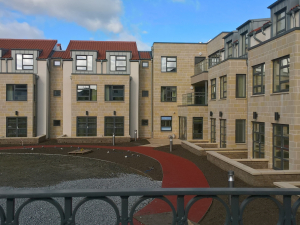A new 74 bed care home with ensuite facilities, catering and laundry facilities, a function room, staff facilities and associated offices following demolition of existing houses and garages.
It has been designed around a number of small shared living spaces, including dining rooms,
lounges and activity areas, which help to encourage community living.
Hawthorne Boyle provided installation of M&E services design to the facility mechanical services, plumbing and above ground drainage services and electrical services.
| Additional Information | |
| Client: Architect: Value: Services: |
Walker Healthcare Gilbert Associates £7 million Mechanical and Electrical Services Design |
