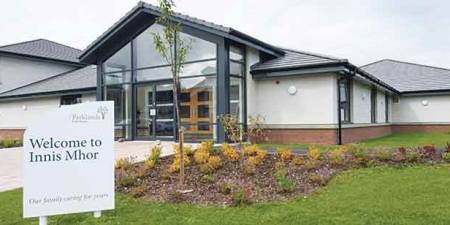A new build 34 bed care home and day care centre for the elderly. It has impressive views over the Dornoch Firth. The centre comprises three 2 storey wings with 12 beds and ensuites per wing and all associated facilities.
The home has also been designed like a hotel with a central foyer, where much of the group entertainment takes place, and three separate wings where residents can retire to their own room, a quiet lounge, or the dining room. A coffee shop and family room are available for residents and
visitors.
Hawthorne Boyle were responsible for the design and supervision of all mechanical and electrical
services including all incoming utility services
| Additional Information | |
| Client: Architect: Value: Services: |
Parklands Group Young & Gault £1.8 million Mechanical and Electrical Services Design |
