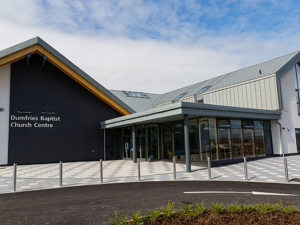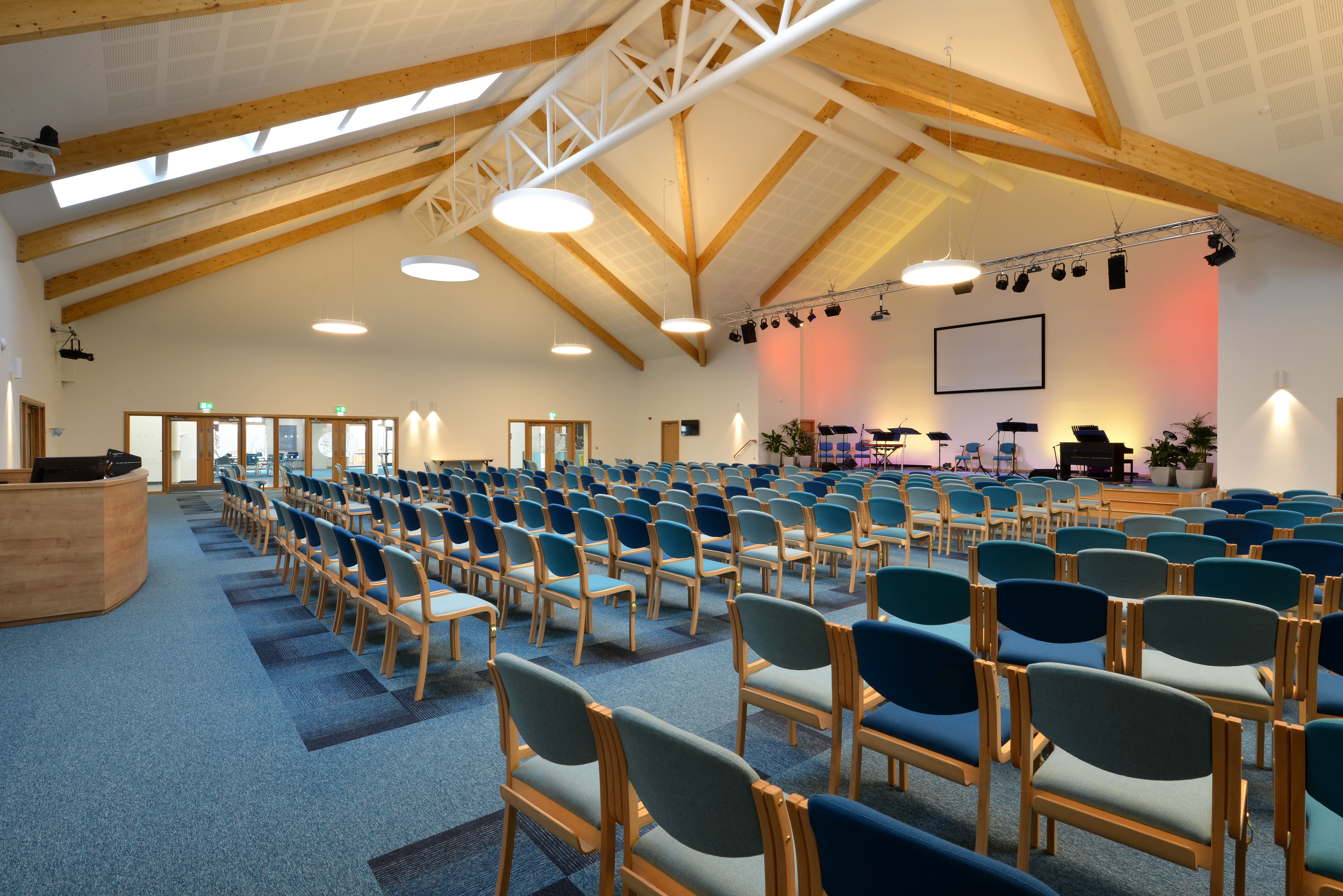This new building has been conceived as a flexible use community hub which comprises worship and conference facilities including full catering, youth facilities and a full specification games hall and Multi-Use Games Area. A central full height ‘Avenue’ links all spaces, allowing light to flood the building. Cell rooms are provided over two storeys with significant flexible options for use of space.
| Additional Information | |
| Client: Architect: Value: Services: |
Dumfries Baptist Church McLean Architects £4 million Mechanical and Electrical Services Design |

