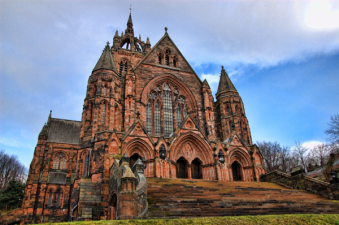A full refurbishment of the existing church and formation of a new extension incorporating a glazed public entrance. This project was carried out under the full scrutiny of Historic Scotland, and involved complete replacement of all mechanical and electrical systems and main plant.
Of particular note was the addition of a new mezzanine floor in the main church area with new offices below.
| Additional Information | |
| Client: Architect: Value: Services: |
School Wynd Centre Richmond Architects £2.5 million Mechanical and Electrical Services Design |
