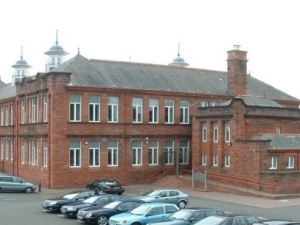A sympathetic refurbishment of an A listed former junior secondary to provide both educational space and business facilities, including a large lecture theatre with PC based projection equipment. Building and services were split to allow commercial rental to a third party whilst maintaining maximum academic space.
Separate gas fired heating plant, hot water, ventilation, LV switchgear and distribution, lighting, emergency lighting, power, fire alarms, access control security and audio-visual systems were provided for the college and their tenant. External decorative lighting to the main facades and architectural features.
| Additional Information | |
| Client: Architect: Value: Services: |
West College Scotland, Paisley Campus Norr £2.5 million Mechanical and Electrical Services Design |
