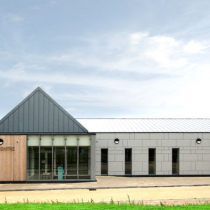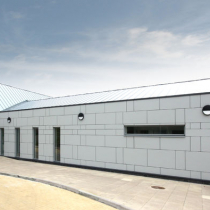A new nursery within the grounds of Hallglen Primary School which has the availability for 20 – 2 year olds and approximately 72 – 3-5 year olds as well as 25 staff. The centre includes a play area for 2 year olds, a play area for 3 -5 year olds as well as a dining hall, a full production kitchen and staff & admin facilities. The heating for the building was provided utilising an Air Source Heat Pump (ASHP) which feeds a network of underfloor heating manifolds throughout the building. A Sprinkler installation was designed, installed and commissioned to comply with BS5306 Part 2 as well as Authority’s insurer’s requirements. A new incoming LV supply was negotiated with Scottish Power and was metered from an electricity utility company, chosen by the Client. Lighting was provided around the external areas of the nursery and car park in order to enable the staff and pupils to circulate safely and to guide them to and from the main entrances. Photovoltaic panels were included to reduce the buildings energy use and carbon emissions.
| Additional Information | |
| Client: Architect: Value: Services: |
Falkirk Council ADP Architecture £2.4 million Mechanical and Electrical Services Design |

