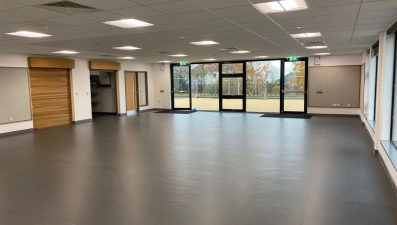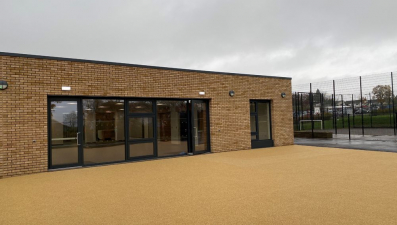The single storey Nursery Extension, abuts the single storey part of the existing Oakbank Primary School building and provides additional Nursery accommodation in the form of Nursery Classroom Space, Utility Area, Quiet Room, Internal Equipment Storage and external Play Equipment Storage.
Externally the existing Nursery Play Area was adapted and extended east into an adjacent grassed area, to accommodate for the loss of the existing Nursery Play Area which was displaced by the new extension. A new tarmac footpath has been built adjacent to the east Nursery Play Area boundary fence, to provide a link between the existing playgrounds and to the Multi Use Games Area.
Mechanical services included, ventilation, heating Installation and distribution, plumbing and above ground drainage services, sprinkler systems, central control/building management systems, thermal insulation, water treatment. Electrical services included, LV power distribution, general lighting and controls installation, emergency lighting, CAT 6 ICT cabling, fire detection, disabled alarm system. security systems.
| Additional Information | |
| Client: Architect: Value: Services: |
Perth & Kinross Council Perth & Kinross Council £835K Mechanical and Electrical Services Design |

