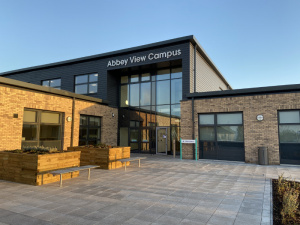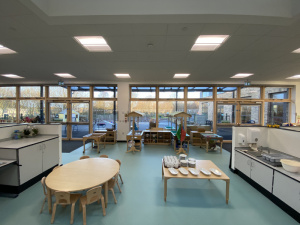The Abbey View Campus was an amalgamation of 2 primary schools, Hayshead Primary and St Thomas RC Primary School. The new school was designed and built upon the existing Hayshead Primary School playing fields which added further complexities on temporary utility provisions to allow the existing school to operate normally but provide suitable load to operate, test and commission the new Campus off the single substation. This new campus for Angus Council was to accommodate 650 pupils, including classrooms, activity spaces and group tutorial rooms. It also included shared accommodation including multi-purpose halls, general purpose rooms and a campus library. An Early Years facility for 100 children, was also incorporated which was operated by the existing St Thomas and Hayshead nurseries. The school also provided learning areas for children with additional support needs including a multi-sensory room with access to areas provided for community facilities.
The mechanical and electrical services provided included gas boilers for hot water and under floor heating, all teaching spaces were natural ventilated with local extract when required. The main gym/dining hall was sized to provide ventilation via extract and recirculation fans only. Lighting was 100% LED light engines providing high efficiency lumen per circuit watt figures, along with daylight dimming and occupancy sensing. Client aspirations for this site were EPC B which was achieved with the help of 48kWp PV array over 3 roof areas.
| Additional Information | |
| Client: Architect: Value: Services: |
Angus Council Holmes Miller £13.6 million Mechanical and Electrical Services Design |

