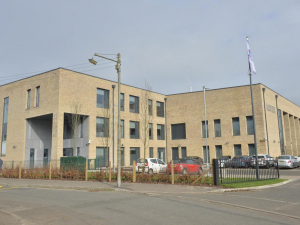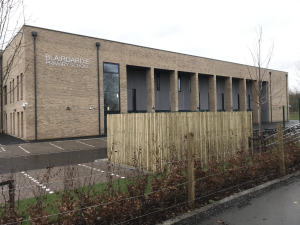The striking new school is a prominent new landmark on Great Western Road and accommodates up to 462 pupils. It provides a truly inspiring and flexible learning environment that offers a fresh contemporary look and feel and has been constructed and finished to achieve a very high level of quality throughout the school.
The MEP design incorporates typical designs as employed in other HB school developments including central Gas Boilers, CHP with Thermal storage and underfloor heating. “Breathing building” natural ventilation with heat recovery systems were used in classrooms and staff/meeting rooms with central mechanical supply extract within larger spaces such as Gym and Dining halls.
LED lighting was used throughout all spaces incorporating daylight dimming and occupancy where appropriate. Daylight factors were modelled to BREEAM standards. Access controls and lockdown strategies during morning/ lunch/ day end were incorporated to allow access to internal toilet spaces. The school also included Cat6 network installations, period bell systems and Fire detection systems to the appropriate standards.
All MEP Services were coordinated during technical design stage utilising BIM Level 2 processes to BISRIA stage 4a.
| Additional Information | |
| Client: Architect: Value: Services: |
Glasgow City Council Holmes Miller £11.7 million Mechanical and Electrical Services Design |

