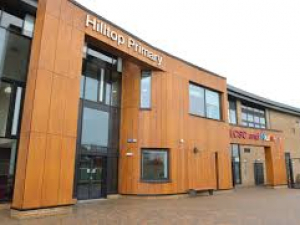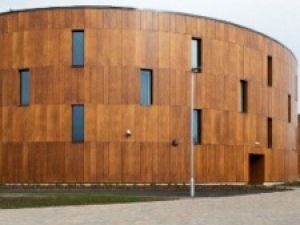Hilltop Primary School (formerly Dunrobin and Petersburn Primary Schools) is a two-storey curved building on the field space adjacent to the existing Dunrobin Primary School. The new facility has the capacity for 484 pupils and includes a nursery and learning support unit.
The MEP design incorporates central Gas Boilers, CHP with Thermal storage and underfloor heating. Classroom ventilation utilised natural ventilation with heat recovery systems and central mechanical supply extract within large occupied spaces i.e. gym/dining halls.
Artificial Lighting utilised LED light sources throughout incorporating daylight dimming and occupancy. Daylighting was computer modelled to BREEAM standards. The metering strategies provide facility to monitor all heating and electrical usage including independent monitoring of plantrooms, general lighting and general power loads. As the building was designed to incorporate community access within central drum areas, access control restrictions were applied to secure teaching wings with services zone appropriate for independent usage.
All MEP Services were co-ordinated during technical design stage utilising BIM Level 2 processes to BISRIA stage 4a.
| Additional Information | |
| Client: Architect: Value: Services: |
North Lanarkshire Council Norr £17.3 million Mechanical and Electrical Services Design |

