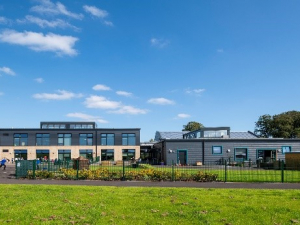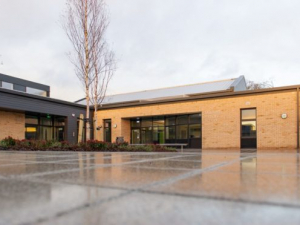The project comprised a new build primary school to accommodate 335 pupils (11 classroom spaces) & early years nursery provision with the Hospitalfield are of Arbroath. The school was built on the existing playing fields of the old school, with the old school demolished upon completion to provide playgrounds.
The new school includes a 2 storey primary teaching wing, single storey early years, kitchen, gym/dining hall. The project incorporated full MEP services design utilising 3D BIM modeling and is heated and cooled via combination of underfloor heating via air source heat pumps and gas fired boilers. EPC “B+”.
| Additional Information | |
| Client: Architect: Value: Services: |
Angus Council Holmes Miller £7.8 million Mechanical and Electrical Services Design |

