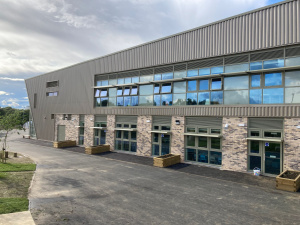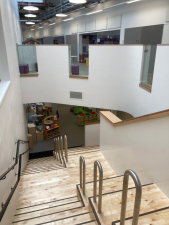A shared campus development that accommodates two primary schools, Carnbroe Primary School and Sikeside Primary School with an early years class. Incorporating 18 classbases with dedicated activity spaces and a nursery provisions, the campus also incorporates assembly and PE hall, drama space and a social and dining area including an elevated feature triangular e-learning
zone. The two-storey building provides naturally lit, exciting and flexible learning spaces to support and accommodate a wide range of learning requirements, exciting learning and teaching spaces and ancillary accommodation, for both pupils and communities through a modern, 21st-century community hub.
The mechanical and electrical services design includes gas boilers for hot water and under floor heating, along with local ventilation. The main gym/dinning hall also includes supply and extract ventilation. Lighting utilises 100% LED light engines providing high efficiency lumen Per circuit watt figures, along with daylight dimming and occupancy sensing. Current SBEMs report EPC B
which has been achieved with the help of PV array over the large roof area.
| Additional Information | |
| Client: Architect: Value: Services: |
North Lanarkshire Council Norr £15 million Mechanical and Electrical Services Design |

