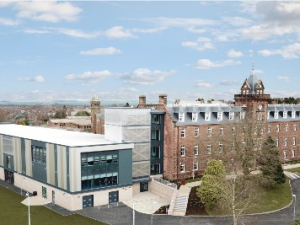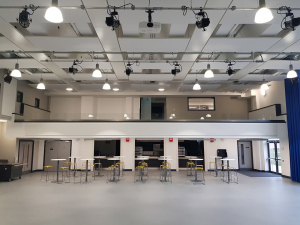St. Joseph’s College in Dumfries is the completion of a refurbishment and extension, as part of the first phase of Dumfries and Galloway Council’s “Dumfries Learning Town” initiative, construction work undertaken to fully remodel and extend the existing School. The Grade ‘B’ Listed building was in need of extensive fabric repairs, whilst its two existing extensions, which had been erected in the 1960’s and 1980’s were no longer fit for purpose.
External works included the provision of a new 3G sports facility and the reinstatement of grass pitches. St Joseph’s now accommodates 644 secondary school students and 72 staff; providing world- class teaching facilities to the community of Dumfries and Galloway.
Key to delivering the energy targets were to provide the building users with important information on how the school should be operated in relation to energy use and the meaningful behavioural changes required by the building users to bring about lasting energy reduction. This was demonstrated by workshops chaired by the design and construction team with the building users so that the users had all the information they needed to achieve and operate the building in the most efficient manner.
The M&E services was designed to BIM Level 2.
The following EnerPhit approach was successfully provided at St Josephs College.
- Suitable internal environment for building users was vital for their health, wellbeing and learning. Appropriate temperature and provision of adequate ventilation were key factors in defining the Internal Environmental Quality.
- Provision of a digital infrastructure to the school which was capable of supporting 1Gbps.
- Reduction of Thermal Bridging.
- Maximising Heat Recovery Efficiency and Electricity demand of the ventilation systems.
- LED lighting with movement sensory control.
- Electric Vehicle Charging Points.
| Additional Information | |
| Client: Architect: Value: Services: |
Dumfries & Galloway Council CRGP £33 million Mechanical and Electrical Services Design |

