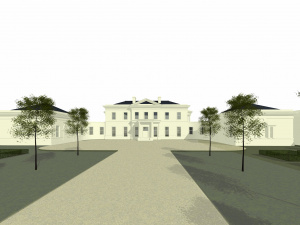A new dwelling house on an existing farm site in Greenleeshill Farm, Cambuslang.
The mechanical installation included a Centralised Ground source Heat Pump System utilising 31no. x 100m long trenches each containing 6 lengths of horizontal ground loops. Local extract ventilation to toilets, kitchen and utility room etc to comply with technical standards. Heating distribution – underfloor heating systems throughout, thermal insulation, acoustic and vibration control. Incoming mains water supply from stopcock and distribution to plant/house/hydrants. Hot water services including mains pressure unvented hot water cylinder in central plant room. Cold water services including water tank and booster pumpset from central plantroom serving the site.
The electrical services included, incoming electrical supplies, low voltage distribution and switchgear, sub-mains distribution, power installation, lighting installation (wiring, connecting and fitting only, luminaires ‘free’ issue by client), Security systems – via specialist security company, telephone systems, TV/satellite distribution, fire alarm systems to BS 5839 Part 6.
| Additional Information | |
| Client: Architect: Value: Services: |
Private Client Groves Raines £10 million Mechanical and Electrical Services Design |
