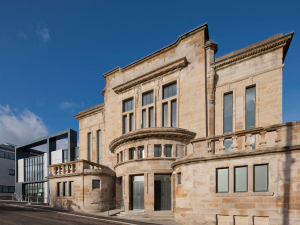Restoration of the ‘A’ listed sandstone town hall, the stonework and fabric were in a very poor condition. The objective was to bring the building back into use as an events venue and an asset to the local community.
The new town hall incorporates a ground-floor event space, new entrance, reception and vestibule, first floor heritage display, new office and community space and kitchen, store room, toilets and locker room.
New extension – containing lesser town hall (8.8m x 18m), reception and offices- New reproduction ceiling – moulded from original designs – and proscenium arch, Repaired and restored external stonework, Kitchen, store room, toilets and locker room.
Replacement of systems were to allow the halls to have closer room space control of energy usage and therefore reduce utility bills. Accurate control of energy use in variable occupancy spaces was key to delivering a sustainable and efficient solution.
Awards:
- Scottish Property Awards – Town Centre Regeneration Project of the Year 2018
- News Article
| Additional Information | |
| Client: Architect: Value: Services: |
Hub West/East Dunbartonshire Council Michael Laird Architects £5 million Mechanical and Electrical Services Design |

