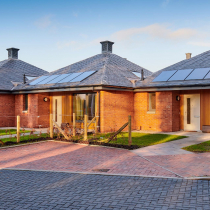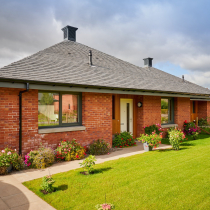A new development of 48 affordable homes, 38 two bedroom properties, 6 one bedroom properties, 4 three bedroom properties for families with specific needs. Covered external spaces have been provided to allow greater connection with the outdoors and the wider community including the shared greenspaces. Two key elements of this are the use of natural woodfibre insulation to allow the houses to ‘breathe’ and enhanced natural ventilation using secure overwindow ventilators and a central ventilation stack which terminates in the distinctive ‘chimney’ on each roof. Hot water and space heating is provided via high efficiency condensing combi boilers located in each dwelling. The ventilation systems are a combination of dMEV (decentalised mechanical extract ventilation) and a Passivent Airstract Roof Terminal System for all house types. The passive stack unit is controlled by a CO2 sensor located in the principal bedroom that is set to operate when the CO2 concentrations exceed 1,000ppm. There is also a manual override.
The ‘healthy housing’ ventilation strategy was designed in collaboration with the Macintosh Environmental Architecture Research Unit at The Glasgow School of Art which involves the ongoing monitoring of air quality and occupant comfort.
Awards:
Glasgow Institute of Architecture Awards – Residential (Large) Award
Glasgow Institute of Architecture Awards – Sustainability Award
Scottish Design Awards – Gannocy Lifetime Neighbourhood, Multiple Dwelling Award
Selwyn Goldsmith Award for Universal Design
Inside Housing Development Awards – Best Healthy Homes Development (rural and suburban) and Best Affordable Housing Development
| Additional Information | |
| Client: Architect: Value: Services: |
Gannochy Trust Anderson Bell +Christie £10 million Mechanical and Electrical Services Design |

