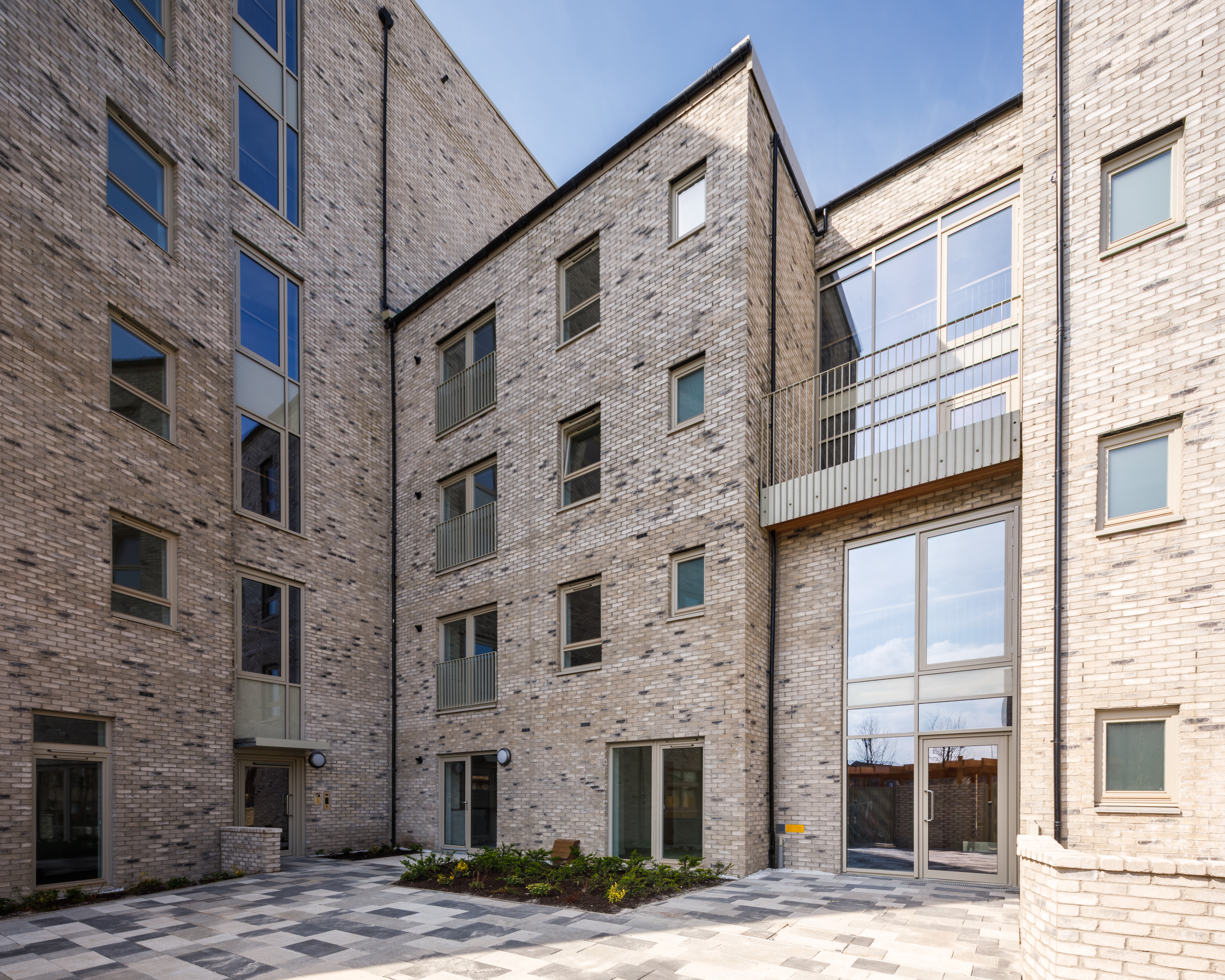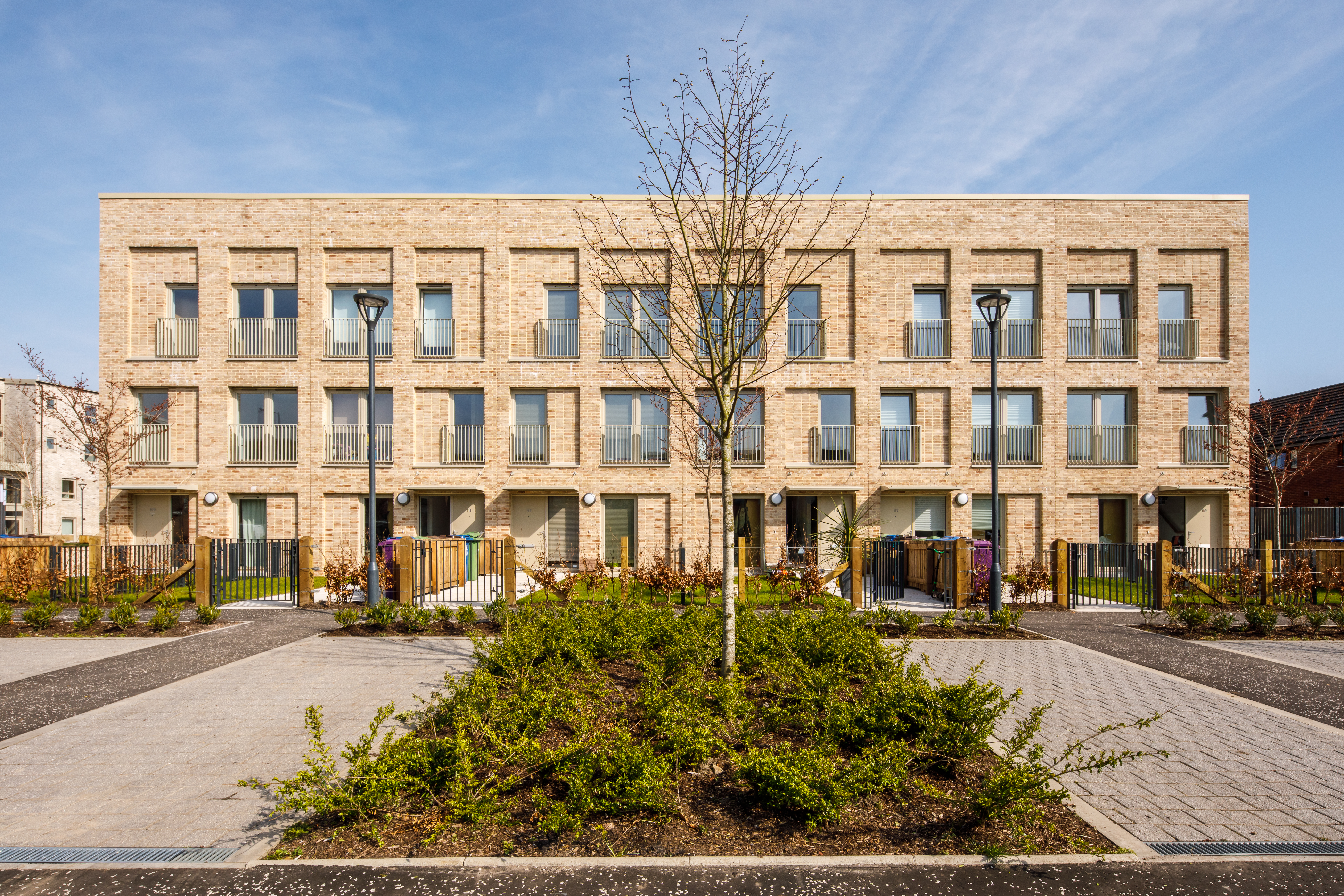A mix of 35 flats, 2 maisonettes and 12 townhouses. A single block of flats accompanied by two smaller blocks of terraced townhouses, all faced in grey/buff brick, the scheme has been designed as a landmark building bookending the block.
All of the new housing is arranged around a courtyard featuring a combination of public and private outdoor spaces for residents designed in conjunction with erz landscape architects. Featuring a community garden, SUDs rain garden and play space, this acts as the focal point for this development and the wider community as a whole.
Full M&E Installation including incoming gas supplies, Internal gas to boiler and cookers, boilers and heating distribution, ventilation, thermal insulation, above ground drainage, mains water supply. Incoming electrical supplies, Low voltage distribution and switch-gear, Sub-mains distribution, Power installation, Lighting installation, Emergency lighting, Door Entry systems, Telephone systems, Fire alarm systems, Lightning protection.
Awards:
ARCHITECTURE: Affordable Housing
Architecture Grand Prix
Judges had this to say:
“So much affordable housing is dire. This reminds us we can do better. It says you can do low-cost
housing that’s not nasty. It’s hard to do something interesting on a budget. They’ve achieved all
of that. The articulation to the Street gives it strength. A lot of people would have kept it flat. I got
excited. The hand of an architect who knows what they’re doing. An eye for detail”.
| Additional Information | |
| Client: Architect: Value: Services: |
West of Scotland Housing Association Anderson Bell Christie £6.5 million Mechanical and Electrical Services Design |

