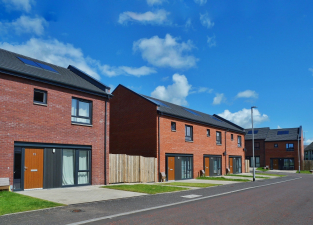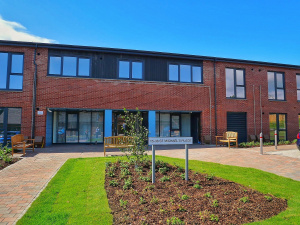The development comprises 34 mainstream housing units, 24 sheltered houses, 10 supported accommodations with a 24-hour staff base, seven wheelchair liveable homes, two amenity bungalows and two wheelchair accessible bungalows. In addition, St Michael’s Wynd features an additional support building for use by social care professionals, enabling connectivity across the site with well-designed and landscaped streetscapes. Pockets of green space and well-maintained garden areas hope to foster collaboration and a sense of community across the development.
M+E services were designed in accordance with the technical Standards, Section 7 – Sustainability requirements for Aspects 1 & 2. Each property was fitted with a high efficiency, low NOx combi boiler, complete with Flue gas heat recovery and dual heating zones. Ventilation was achieved through the use of whole house extract ventilation.
| Additional Information | |
| Client: Architect: Value: Services: |
North Ayrshire Council Norr £12.34 million Mechanical and Electrical Services Design |

