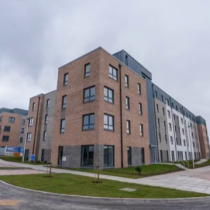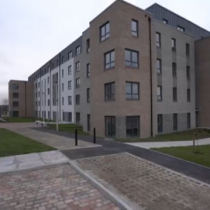A new affordable housing development in Aberdeen of 283 Flats. The development comprises a mix of one, two, three and four bedroom apartments across four buildings, each constructed to a height of five storeys. The new flats are positioned to create linear green open spaces with outdoor seating and two children’s play areas.
In order to comply with ACC planning policy and tackle carbon emissions reduction, a centralised community heating scheme was adopted for the site powered by high efficiency CHP generators and gas boilers. Building Standards have awarded the optimised building envelope ‘Silver Standard’.
These structures achieve a 21% reduction in CO2 emissions compared with standard homes.
An enhanced whole house mechanical supply and extract heat recovery ventilation system c/w summer purge functionality capable of providing suitable air quality even when windows are closed shall be provided to each apartment, this allows for constant air flow across apartment and recovered heat from warm extract air tempers supply air, reducing heat loss.
| Additional Information | |
| Client: Architect: Value: Services: |
Aberdeen City Council Halliday Fraser Munro £30 million Mechanical and Electrical Services Design |

