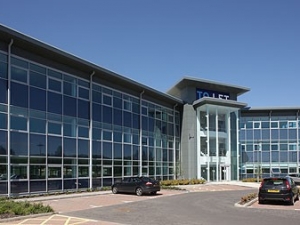Clydesdale House takes advantage of its corner location offering panoramic views over the parkway. Entered from an impressive 3 storeys glass enclosure with overlooking balconies, the floor plates allow for maximum subdivision with a potential for three suites per floor, ranging from 2,070 sqft² to 8,340 sqft².
To ensure the plan remains as flexible as possible for incoming tenants, raised access flooring is installed throughout with floor boxes utilising flexible connections which allow them to be located in any position.
| Additional Information | |
| Client: Architect: Value: Services: |
Silverbank Developments CRGP £3 million Mechanical and Electrical Services Design |
